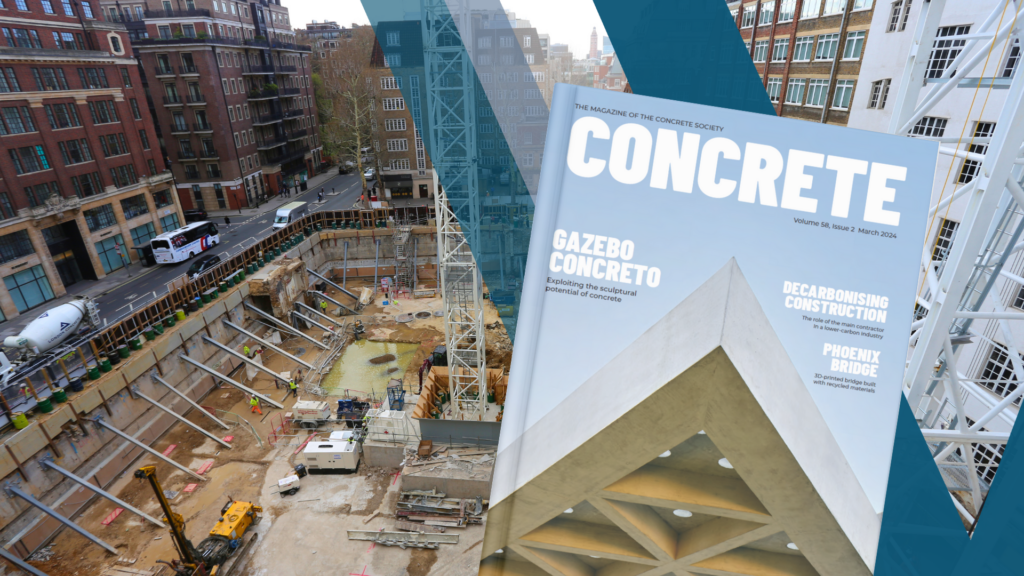An Everyday Model for Low-Carbon Concrete Success
This article was first published in the July 2023 issue of The Structural Engineer magazine.
Multi-storey concrete frame residential buildings, typically ranging between 6-15 storeys, seem to be a preferred choice for developers in the UK and abroad. This is because of their strength, durability, inherent fire resistance, design flexibility, and cost-effectiveness.
While there are many alternative materials and off-site construction approaches available, in the UK, horizontal and vertical ties are required once buildings exceed four storeys due to disproportionate collapse requirements. This often leads developers to move away from traditional forms of construction like load-bearing brick and block walls with timber or pre-cast floors and back towards concrete frames.
There are many reasons for and against the use of concrete frames but it is expected that concrete frame buildings will continue to dominate the market for the near future. Despite some opposing views, there is a growing consensus that multi-storey living offers significant environmental benefits, especially in dense urban areas where it conserves land, enhances energy efficiency, and provides transportation benefits. This is of course after it has been established that a new structure is required in the first place and that re-using existing stock is not viable.
Recent data from the Office for National Statistics (ONS) revealed that 33% of all new construction orders in 2021 were for residential housing. 22% of these new dwellings were created in buildings of three storeys or more, a figure which rises to 53% in urban areas like London. Therefore, the need to lower the carbon impact of multi-storey residential buildings has never been more important, given the shortage of housing stock.
According to Peyrouz Modarres, a director of Walsh, there has been an excessive emphasis on the sustainability credentials of high-profile projects that are beyond the reach of most design teams in terms of budgets and resources. Instead, he suggests that the concrete framed multi-storey residential building, which is essential and abundant but often overlooked, deserves greater attention.
The Lark is a project where the engineering approach reduced the carbon footprint of a concrete-framed projects. As engineers, we tend to gravitate towards logical and quantifiable approaches but as you will see, we also need to bring people and communication to the heart of the process if we are to effect real results.

