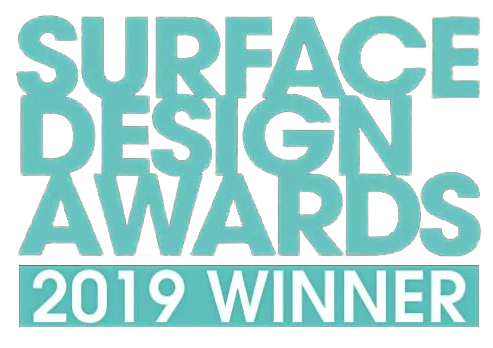Walsh were appointed to work on this luxury five-storey hotel with a double-storey basement due to our extensive experience in post-tensioned concrete and lightweight steel extensions.
The site was tight, with lots of surrounding buildings. Walsh helped simplify a complex design, changing the foundation scheme from piles to a raft foundation, and using post-tensioned flat slab construction to achieve the long spans required without the use of transfer slabs/beams.
Much of the concrete frame was left exposed as a feature of the interior design. Close collaboration with the frame contractor Leander was critical in ensuring the design and specification of the concrete gave the desired high-quality finish.
In 2018, Walsh were appointed to design the double-storey extension. The lightweight upward extension was added two years following completion of the hotel and was designed to ensure column loads remained within capacity without strengthening being required.
With the hotel to remain in operation throughout the works, we developed a phased construction strategy around the existing plant and its relocation.
Nobu Hotel Willow Street which widely recognised for its stunning exposed architectural structure, winning multiple awards including a UK Property Award.




Read more
Read more
Read more
Read more
Read more
Read more
Sustainability is in our DNA and we have our own ambitious goals to achieve Net Zero as a business and with our designs. With innovative in-house monitoring tools, Walsh clients have seen on average reductions of 10-20% total embodied carbon, with some of our flagship work achieving 60-70% reductions compared with baseline figures.