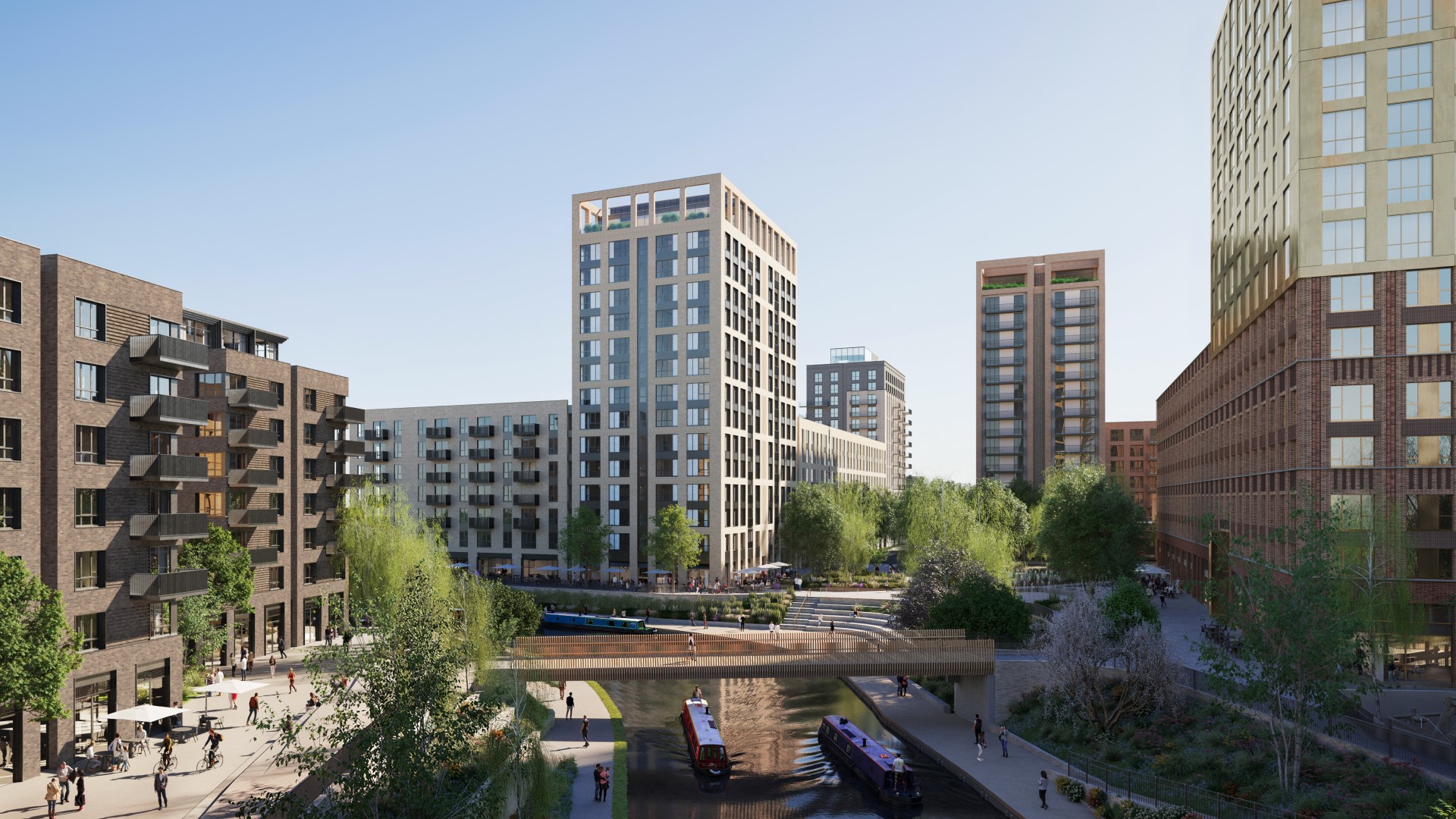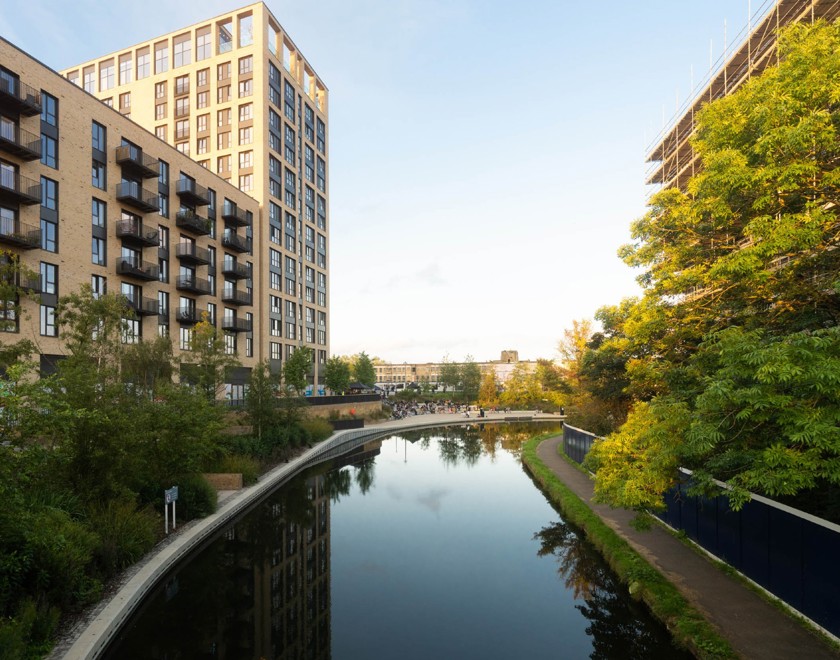Walsh was employed on multiple phases of the Greenford Quay development, taking on the Stage 2 design by Meinhardt and taking individual plots and external landscaping to Stage 3 Tender to inform the Employer Requirements. Following contractor appointment Walsh was retained as the Client’s Engineering Consultant, undertaking a client monitoring role for construction and subsequent handover.
The volumetric modular buildings consist of residential layouts above a ground floor retail and commercial area with a lower ground car park. Volumetric modular MMC was not part of the development at planning so when MMC was brought in on each block post-planning, we had to be creative in introducing transfer structure for the modules while maintaining the building height. Walsh were able to design lean and efficient transfer structures to meet the requirements of the specialist modular manufacturer while maintaining the architectural flair of front of house areas, providing the structural intent, employer’s requirements and ongoing monitoring.
Many of the plots interface closely with the levels and geometry of spine roads completed during the enabling works in 2019, as well as discharging drainage to the enabling works sewer network. The site falls around 9m from the north-east corner down to the canal. With the Stage 3 design for the final plots commencing in 2023, a significant amount of time had passed since their construction and as such Walsh had to deliver creative design solutions which maintained Part M compliance around buildings whilst tying into the as-built spine roads.
The final block to be developed was the existing ‘Glaxo Building’, a Grade II listed building which was formerly the headquarters for Glaxo Smith Kline. The existing building will be used as a pop-up event space before being developed further and repurposed so, in an effort to keep final costs to a minimum, Walsh worked with the design team to incorporate as much of the final landscaping into the temporary scheme without impacting the ‘meanwhile’ use or final design.


Read more
Read more
Read more
Read more
Read more
Read more
Sustainability is in our DNA and we have our own ambitious goals to achieve Net Zero as a business and with our designs. With innovative in-house monitoring tools, Walsh clients have seen on average reductions of 10-20% total embodied carbon, with some of our flagship work achieving 60-70% reductions compared with baseline figures.