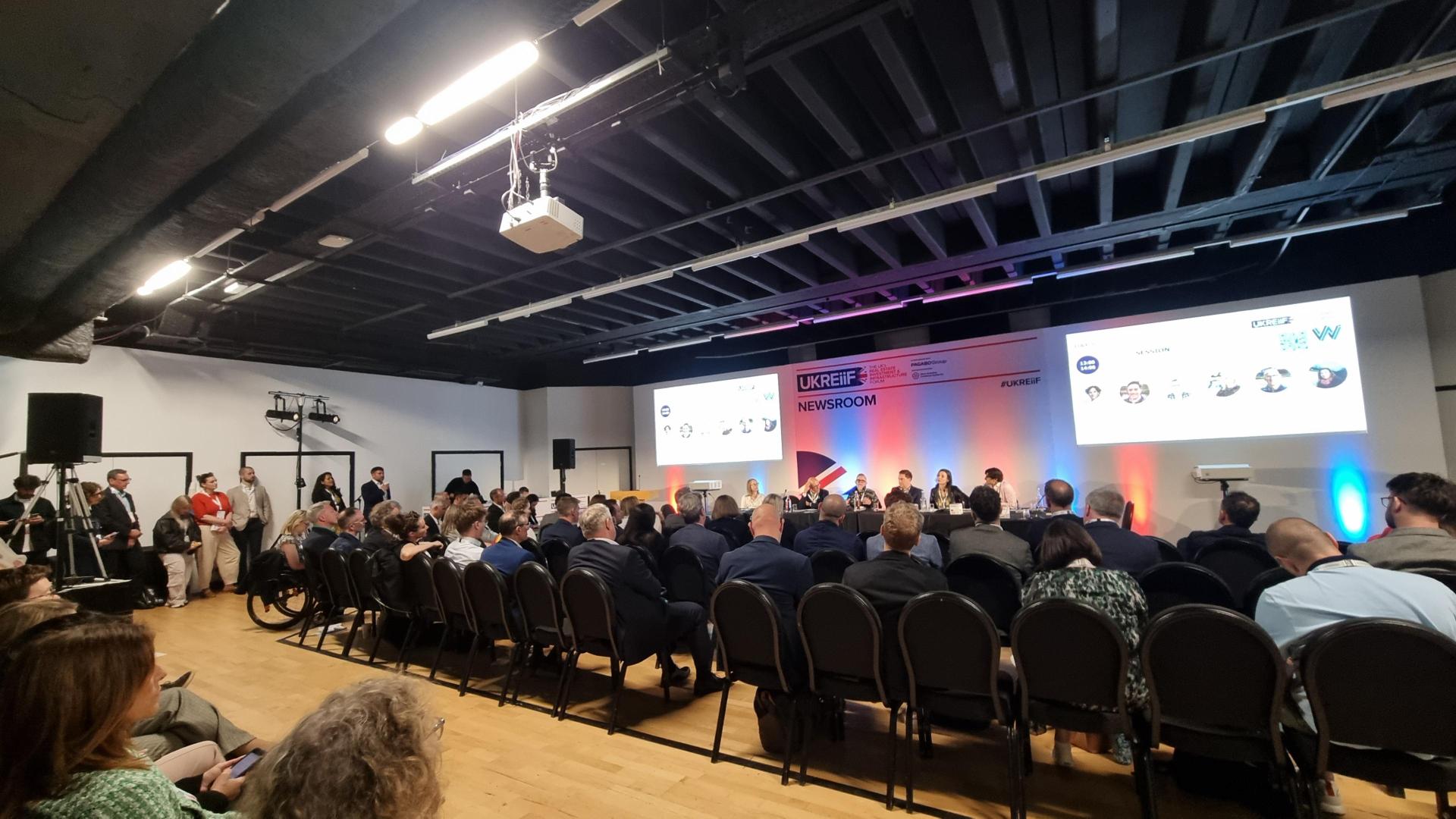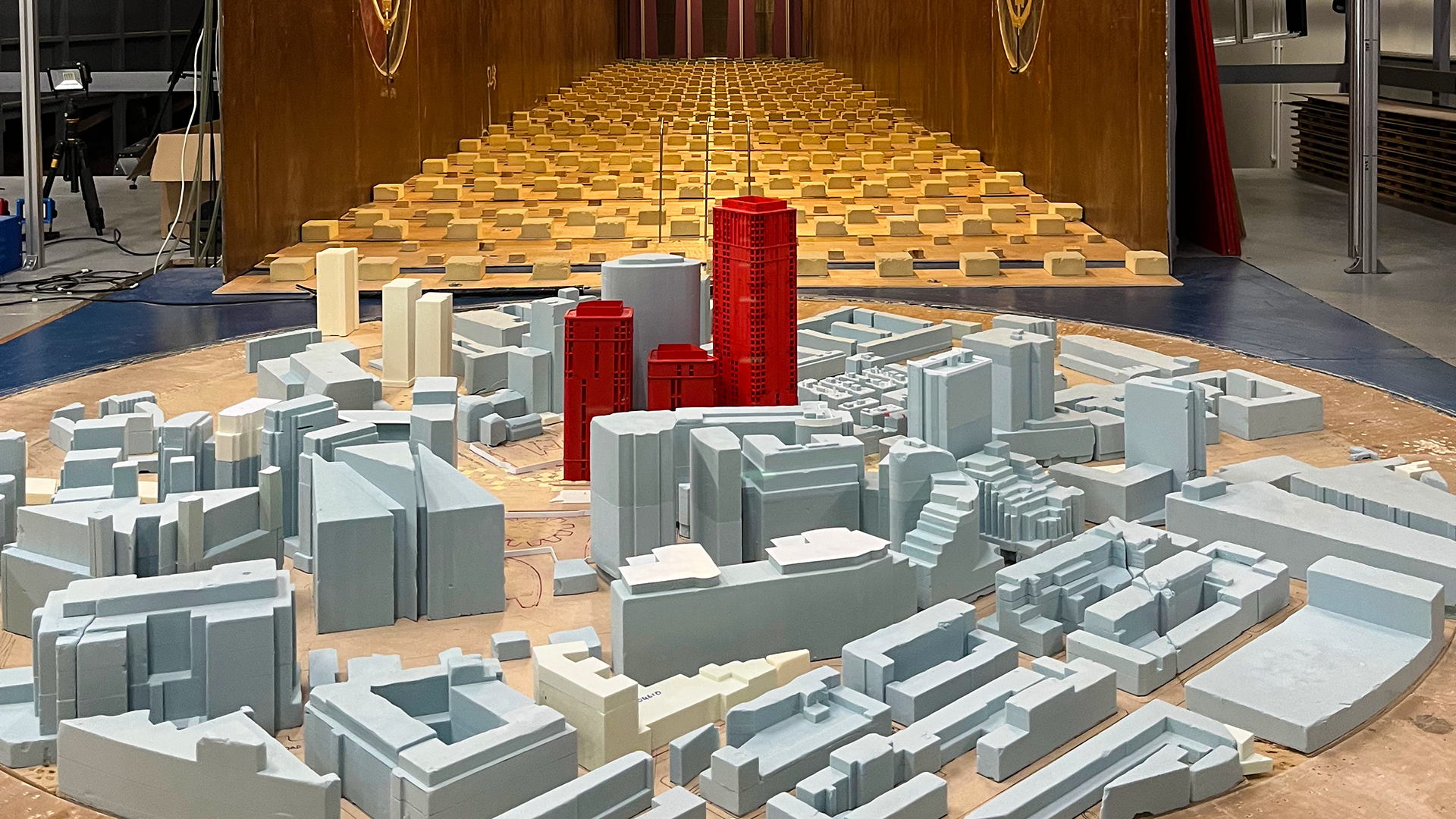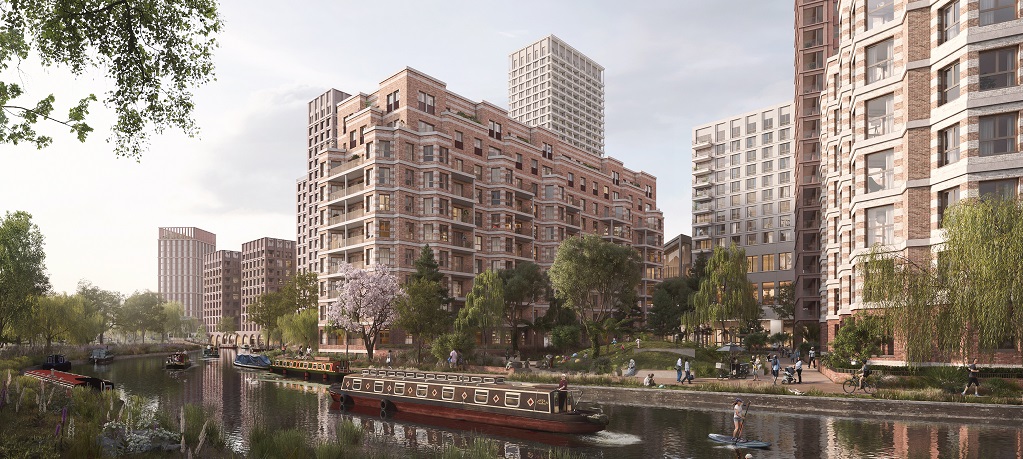In the Mixed-Use sector, we are known for our innovative, solutions led practices. Mixed-use developments often have complex requirements, with many being residentially led, & a wide range of structural materials needed to achieve large open spaces below the accommodation. Our experience of working on projects that see residential, commercial, retail, office, and communal areas in one development, have led developers to request our collaboration for future and current projects. In one such instance, we worked with FMCG retailer Tesco, & developed their ‘Model Solution Document’ – this provided guidelines and regulation for their future residential-led stores. This document served to outline preferred apartment layouts, store and car parking layouts, interfaces & servicing and maintenance solutions and much more.
Delivering complex mixed-use developments [...]
Read More
Mixed-use development on masterplan site with challenging [...]
Read More
Structural scheme delivers open span office layouts with flexible residential units [...]
Read More
Mixed-use development with challenging [...]
Read More
Designing sustainable mixed-use buildings using [...]
Read More

2 July 2024

28 November 2023
Our team had the opportunity to visit RWDI’s wind tunnel lab in Milton Keynes - watch Wind Tunnel Testing [...]

7 November 2023
We are pleased to be part of the team that will be bringing the Ladbroke Grove site back to life [...]
Sustainability is in our DNA and we have our own ambitious goals to achieve Net Zero as a business and with our designs. With innovative in-house monitoring tools, Walsh clients have seen on average reductions of 10-20% total embodied carbon, with some of our flagship work achieving 60-70% reductions compared with baseline figures.