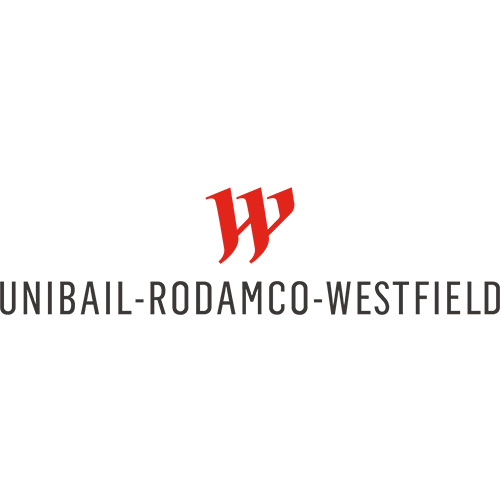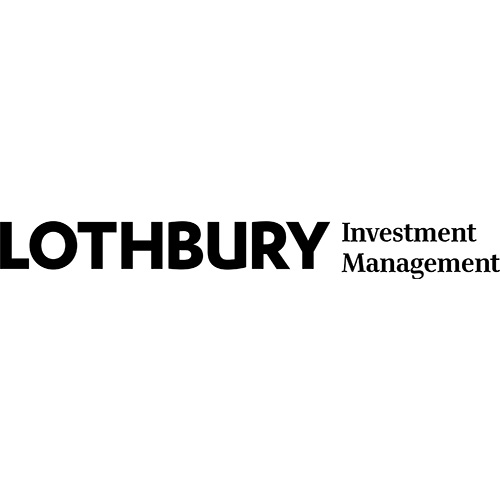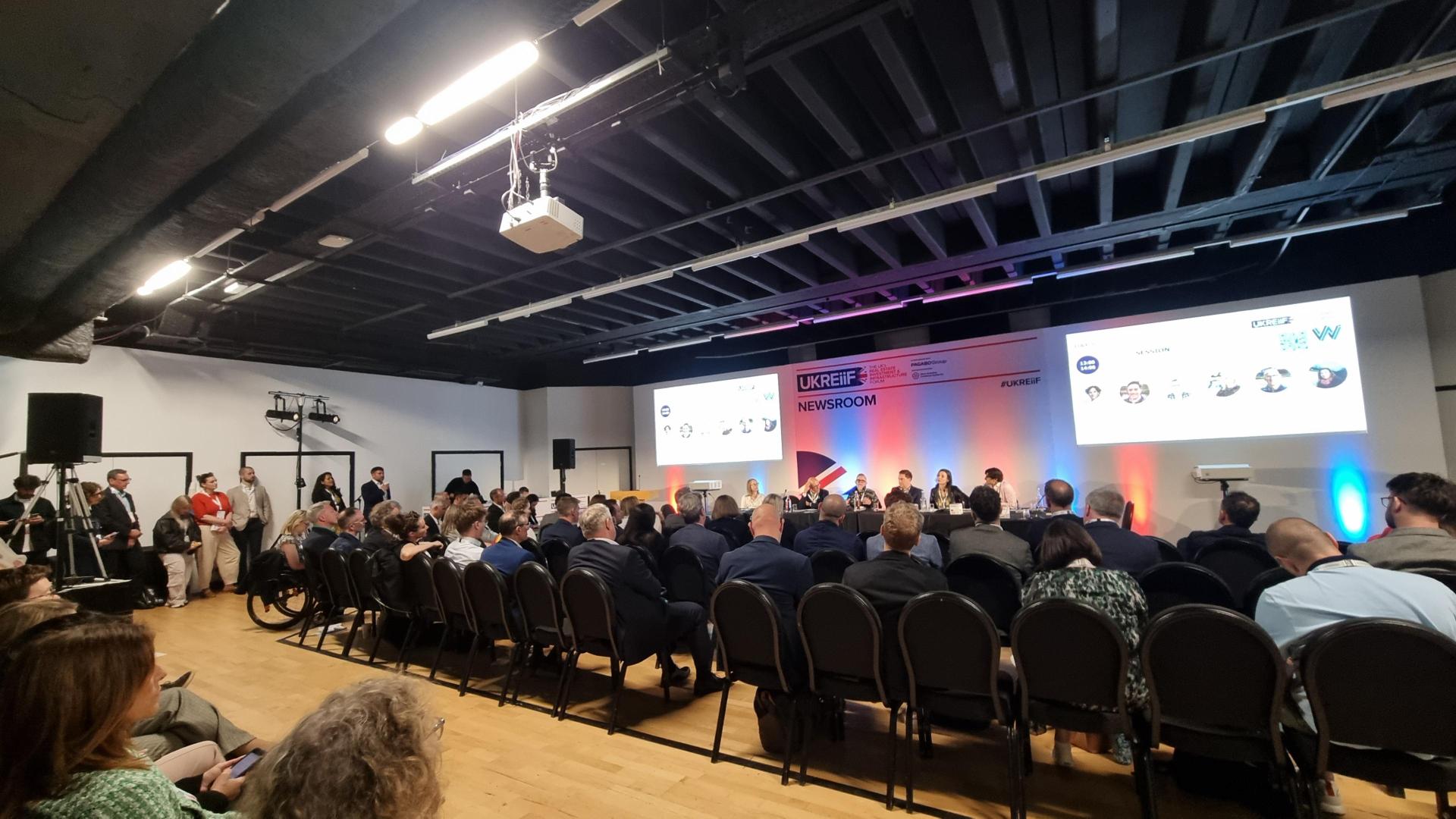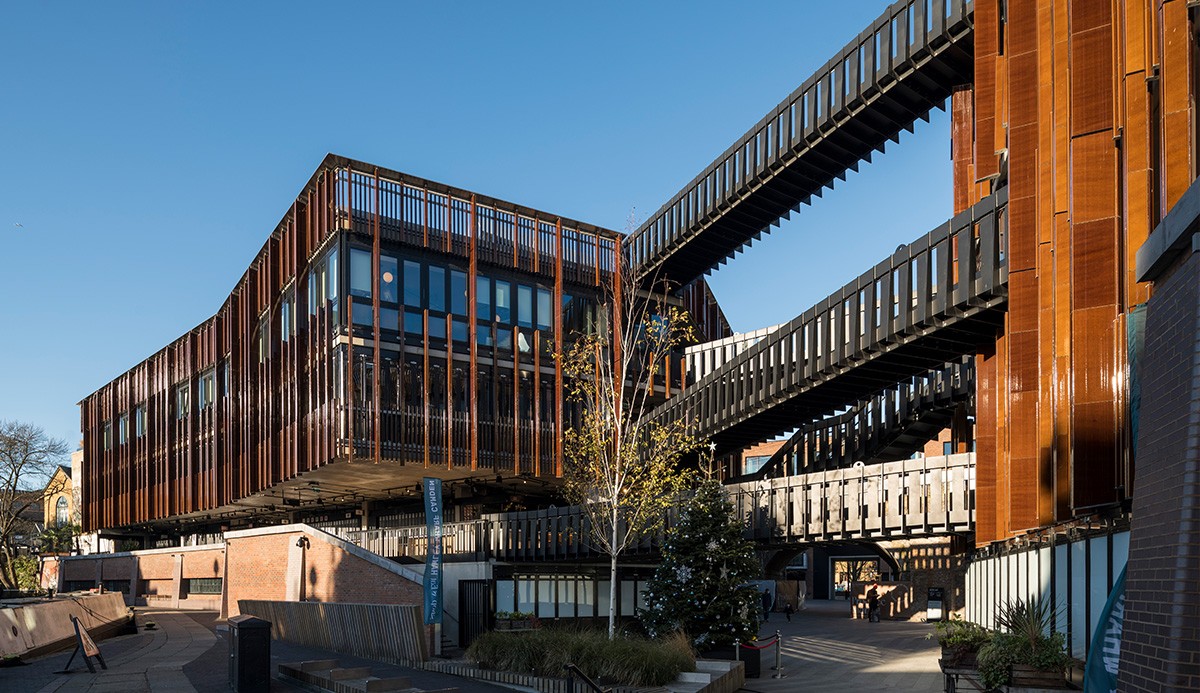Walsh has delivered engineering solutions for millions of square feet of commercial space over more than 30 years. Whether these commercial buildings are to be located in urban environments or at regional business parks, we understand the dynamics that are reshaping our cities and workplaces.
We design to meet the economic, human health and sustainability requirements of occupiers today whilst considering the potential needs of future occupiers, delivering cost-efficient, elegant and sustainable engineering solutions. We work closely with our clients to understand the impacts of the options available to them on the Triple Bottom Line – planet, people and profit – proactively supporting the United Nations Sustainable Development Goals.
As a business, we reached Net Zero for Scope 1 & 2 carbon emissions in 2021 and are tackling the climate crisis by taking responsibility for the sustainability of our client’s projects from planning, right through to delivery. Our ‘Green Team’ working group are driving sustainable innovation and solutions across all engineering disciplines.















Our landmark commercial and most recent commercial projects include:
Lightweight construction accelerates programme & reduces [...]
Read More
Cutting-edge design enables innovative construction [...]
Read More
Structural design to manage high-rise load [...]
Read More
Delivering commercial viability on a complex historical [...]
Read More
Identifying optimal approach for new sustainable commercial [...]
Read More
Design for commercial planning [...]
Read More
The most sustainable buildings are ones that can be refurbished and adapted so adaptive reuse and repurposing of existing buildings is increasingly being demanded by planners. For developers, this can present a broader spread of construction budget considerations because existing buildings will always present surprises, challenges and logistical headaches throughout the build process. At Walsh we deep dive into the history of our client’s sites and buildings during the design process as this knowledge anticipates potential issues, allowing them to be mitigated and create more cost and programme certainty.
Walsh delivers designs using processes and materials that are environmentally responsible and resource-efficient throughout a building’s life. This is particularly important on commercial developments which often feature tall buildings and basements, both of which are carbon intensive. As engineers, the biggest impact we can have is on the embodied carbon of a building and we reduce this wherever possible. We use lean elegant designs to reduce materials quantities, building weight and foundation weight. We also consider the use of off-site manufacture to reduce waste. We invest in research on sustainable materials, maximising their use whenever possible to reduce the carbon embodied within our designs.
Whilst high-end floorplates in commercial buildings are in demand, careful consideration should also be given to future-proofing buildings. Fully exploring options which can offer adaptability to meet the needs of immediate and future occupiers can mean the long-term success of failure of commercial buildings. Considerations include: developing regular grids that allow for alterative space planning of the floors, incorporating soft spots or adaptable frames to allow for alternative vertical layouts and tenancies, designing with appropriate loading allowances to enable repurposing of spaces for alternative future uses and potential extension.
Walsh has extensive experience in a delivering schemes which meet a wide range of environmental certifications from BREEAM to LETI, LEED, NABERS, EPC ratings and even PassivHaus. The truth is that some of the criteria of these schemes can conflict with each other, so Walsh will guide you through the plethora of choices and decisions that need to be made.
Delivering cost efficient solutions is our top priority and we take a holistic approach. We conduct studies to help clients make decisions on whether to repurpose and adapt existing buildings or demolish and rebuild at pre-planning and planning stages. Then, at the design and build stage, we drive innovation and value ensuring the materials use is minimised, sustainable construction techniques can be adopted and low carbon materials are specified.
Lean design is a fundamental part of the Walsh DNA. We find the most cost-effective structural solution for commercial developments whilst not inhibiting architectural form, the usability of the space for the occupiers or it’s sustainability credentials.
At the outset of commercial projects, detailed initial design option studies are developed allowing budgets to be established for comparison. These design options will include typical floor details, sizing for vertical elements, preliminary foundation details, steel weights, realistic rebar quantities and building methods including off-site and modern methods of construction. We also review the additional implications of these designs including embodied carbon, construction logistics and procurement considerations. From this optioneering, the optimum scheme can be adopted.
Our experience of grid layouts, construction materials and construction techniques provides our clients with budget and programme savings.
Walsh take pride on being practical engineers and have a proven track record working with main contractors and trade contractors with a focus on buildability. This enables us to provide sound advice as soon as we join a project and “de-risk” it at the earliest stage. Such advice includes reviewing complex strategies and issues but also the smallest of details and elements as often these can provide the biggest returns. Our proactive approach and robust designs at each stage allow for realistic cost plans to assess viability of the emerging design. Walsh do not believe in over engineering or unnecessary conservatism.
Our communication skills and ability to work as a key member of the wider design team is what sets us apart. As passionate engineers, we think beyond our own engineering discipline and ensure that the right questions have been asked. We engage with all stakeholders including those required for third party approvals at the appropriate stage to assess and incorporate any specific changes to the design approach.
With geotechnical, civil and structural engineering disciplines under one roof, we are able to share our experience in-house and take a collaborative approach to our client projects from an early stage. This includes collaborating with other members of your design and engineering team where we have only been appointed for a single engineering discipline.
We look at all aspects of your project and ensure that our designs are value engineered as standard ensuring every element from groundworks to completion is coordinated and has added-value thereby providing early cost certainty and sustainability benefits.
Where you choose Walsh for multiple disciplines, we can offer significant cost savings which are achieved through the ready flow of information in-house and eliminating duplication of effort.
The return to work post-Covid has fundamentally altered the employee employer relationship and the need for high-quality, flexible workspace with internal and external communal areas and a focus on wellness is high on the corporate agenda. Structural efficiency that allows the kind flexible open plan floor space that supports such workspace is therefore in high demand and we help clients to balance this requirement against the carbon intensive nature of larger spans and fewer columns. We can also guide the team through the cost and embodied carbon implications of designing for future flexibility, adaptation and extension.
Commercial buildings offer the opportunity to use one of the most sustainable and attractive building materials on the planet – timber and the British Council for Offices (BCO) recently added 6m span options to support its usage. We have been developing timber and timber hybrid options with a number of our commercial clients.
From new build to refurbishment and reuse, Walsh has the experience to help you achieve the most viable and sustainable solution.
Extra storeys and a remodel whilst nightclub remained operational on ground [...]
Read More
Designing sustainable life science [...]
Read More
Engineering office space on suburban business [...]
Read More
Innovative foundations & MMC deliver ‘meanwhile’ lab space on masterplan [...]
Read More

2 July 2024

24 June 2022
Sustainability is in our DNA and we have our own ambitious goals to achieve Net Zero as a business and with our designs. With innovative in-house monitoring tools, Walsh clients have seen on average reductions of 10-20% total embodied carbon, with some of our flagship work achieving 60-70% reductions compared with baseline figures.